Building simply – exemplary apartment buildings in Bad Aibling show how it can be done
Monitoring of building components
How did the moisture content in the exterior walls of the three buildings change over time? Did the initial moisture in the walls dry out over the observation period? Is there a risk of mold growth on the mass timber walls? In addition, the heat flow values measured on site were compared to the manufacturer’s specifications.
Decreases in moisture content and drying of the walls were observed in all three types of buildings. During the observation period, the wood moisture content across the component cross section ranged from 5% to 13%. This indicates that the requirements of DIN 68800-1 were met. However, according to DIN 68800-1, there is a risk of mold growth when the wood moisture content exceeds 20%.
The heat flow values measured on site differed from the manufacturer’s specifications. This discrepancy is due to the fact that the manufacturer’s specifications are based on laboratory testing with fixed ambient conditions rather than actual real-life conditions. Nevertheless, we believe that more detailed research is needed in this area.
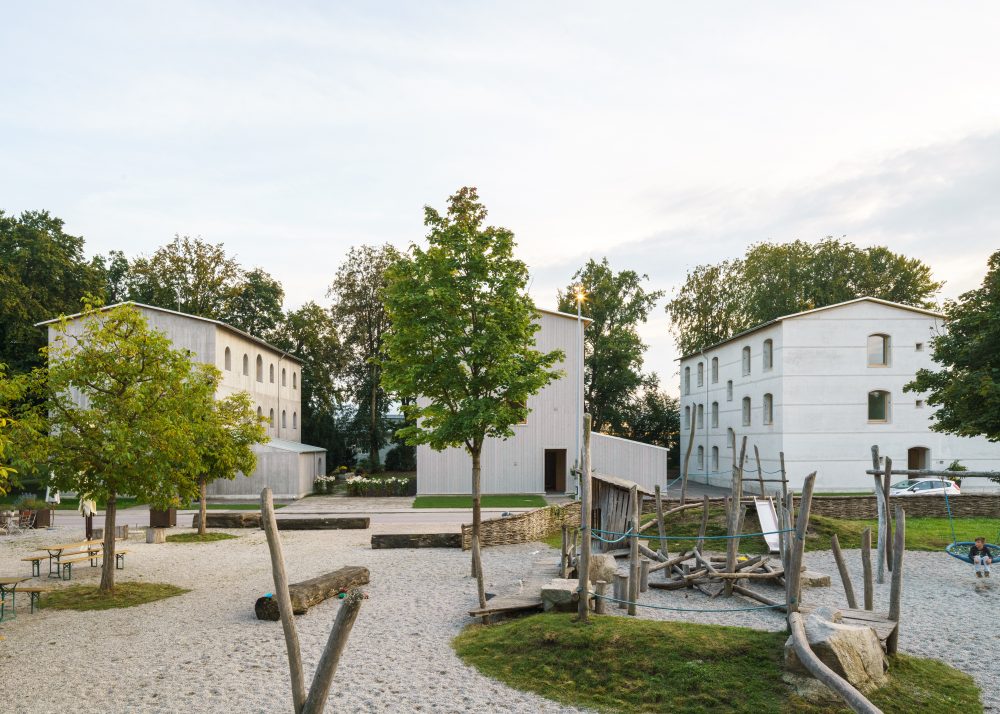
The construction types of the three exemplary apartment buildings from left to right: lightweight concrete, mass timber, and masonry (brick)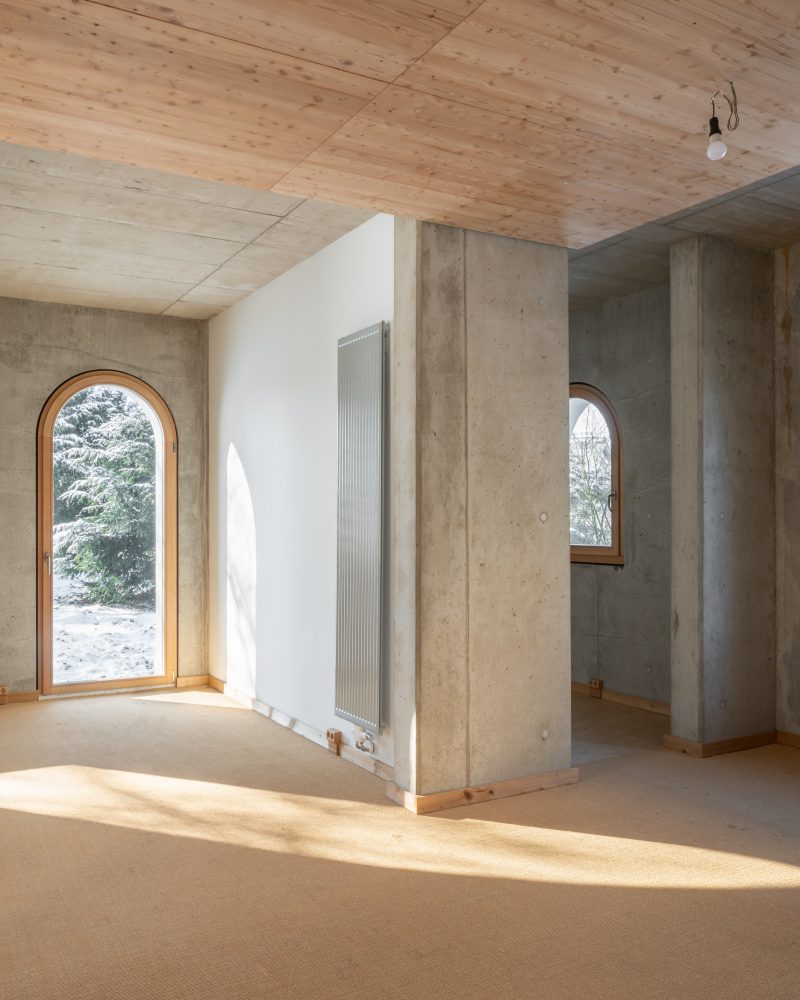
Interior view of the lightweight concrete building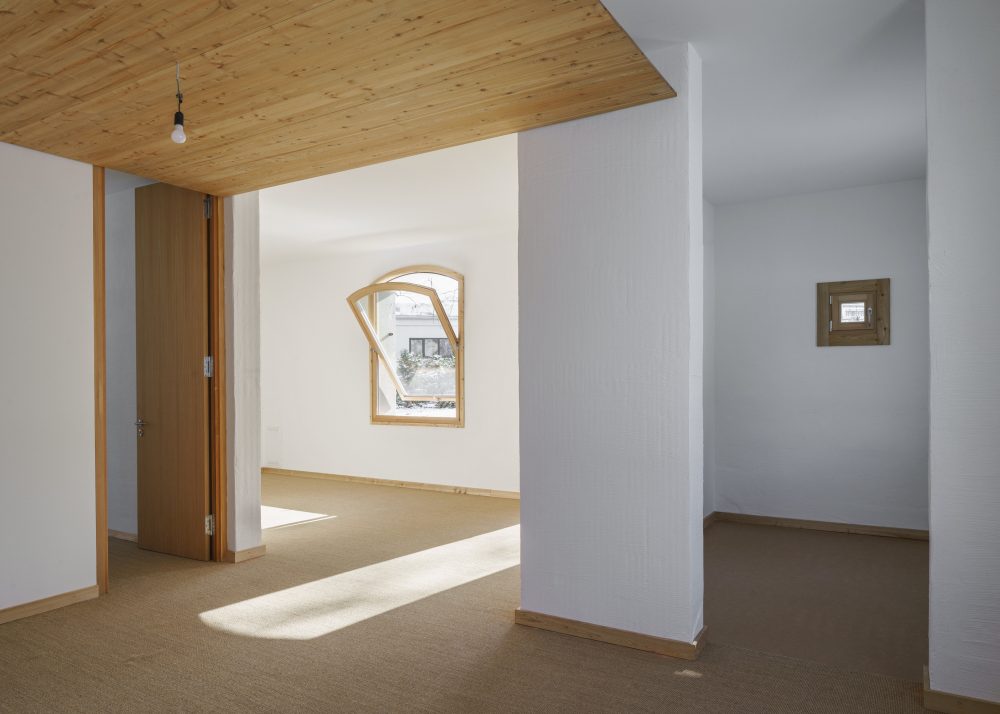
Interior view of the brick building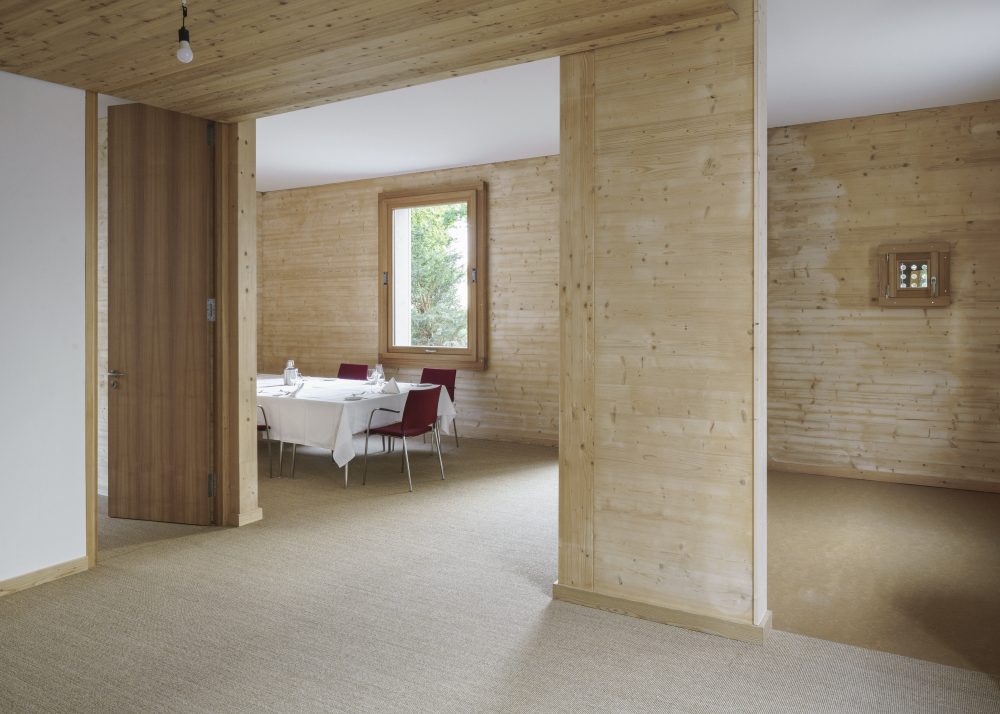
Interior view of the mass timber building
Prof. Florian Nagler (right) explains the testing setup to architect and IBN Director Winfried Schneider1 The construction types of the three exemplary apartment buildings from left to right: lightweight concrete, mass timber, and masonry (brick)2 Interior view of the lightweight concrete building3 Interior view of the brick building4 Interior view of the mass timber building5 Prof. Florian Nagler (right) explains the testing setup to architect and IBN Director Winfried Schneider
Indoor comfort and energy
Can the three exemplary apartment buildings be compared based on construction type, thermal comfort, and energy consumption? If so, which design performs best, and why?
Based on the findings, the following conclusions can be drawn:
- The lightweight concrete building has the greatest positive effect on indoor comfort due to its comparatively high thermal mass.
- Shade from the trees on the east facade of the lightweight concrete building significantly influences the indoor climate and lighting levels and duration in summer and transitional seasons.
- The mass timber building is the only structure that requires exterior solar control on the west-facing windows to prevent overheating in summer.
- The brick building performs best in terms of indoor air humidity in vacant apartments.
Do the simulation results for indoor air temperature, ventilation behavior, heating demand, and overheating hours reflect actual use? Is there a performance gap, such as a discrepancy between the predicted and actual values?
The measured heat demand is below the calculated values (Figure 6).
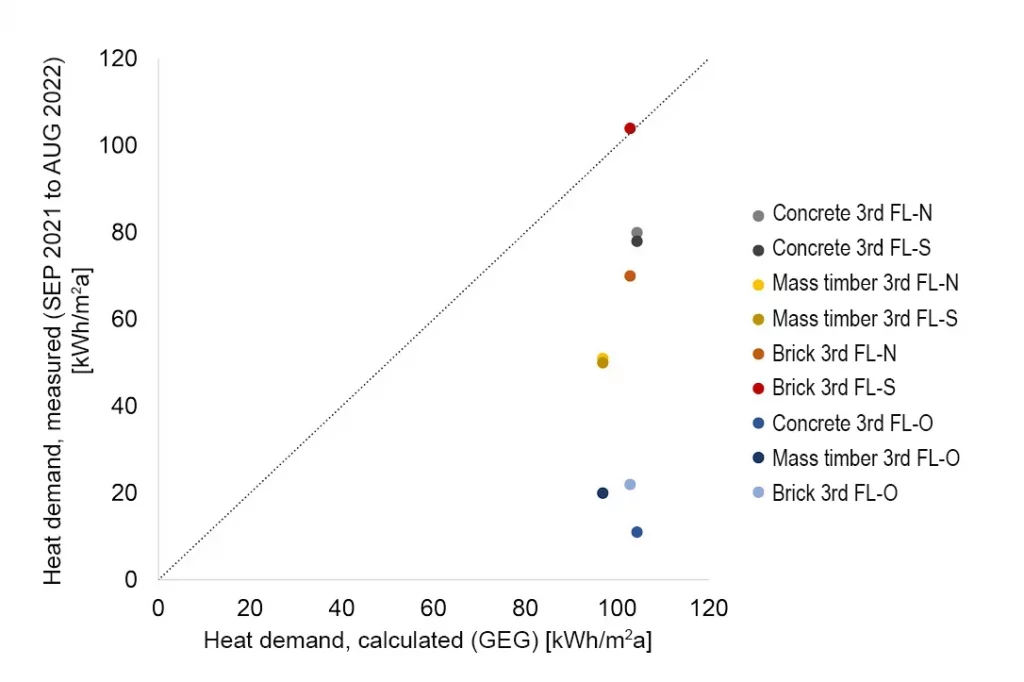
Comparison of the calculated heat demand according to German Buildings Energy Act (GEG) and the measured heat demand based on building type and residential unit6 Comparison of the calculated heat demand according to German Buildings Energy Act (GEG) and the measured heat demand based on building type and residential unit
Significant deviations, such as the high heat demand in the south-facing masonry apartment, are clearly usage-related. In this case, above-average heating and/or ventilation were used (Figure 7).
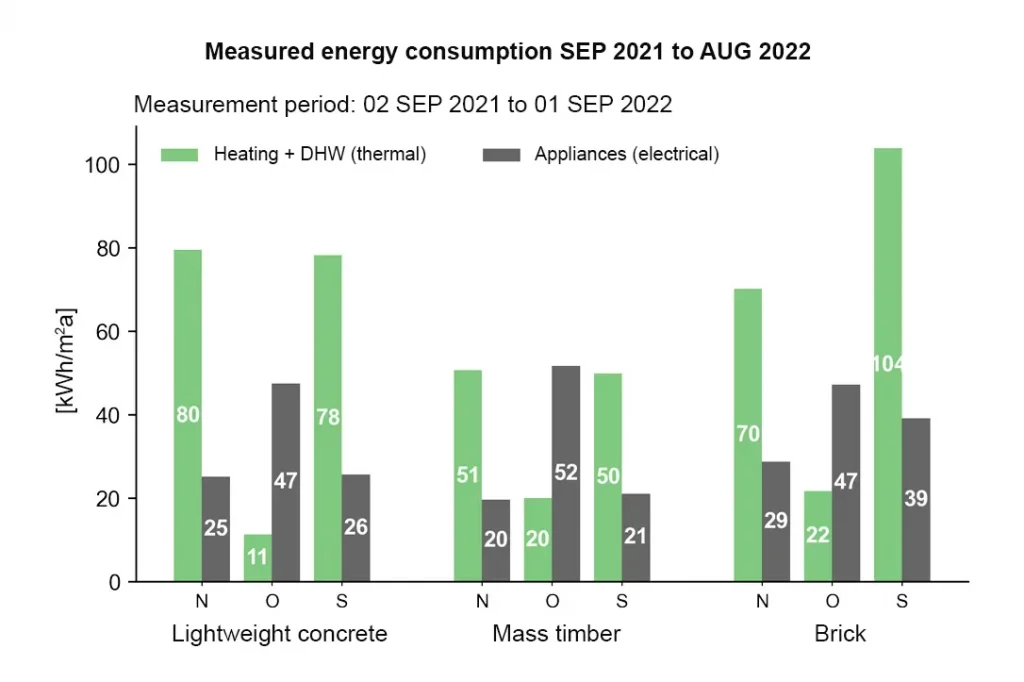
Measured energy consumption of the exemplary apartment buildings during the 2021/22 measurement period7 Measured energy consumption of the exemplary apartment buildings during the 2021/22 measurement period
User survey
Are residents comfortable in their homes, and does their perception of comfort align with the measured values? What measures do residents take to influence the indoor temperature? What conclusions can be drawn from user behavior based on the measured data? How does the building design affect user satisfaction? Would they choose this apartment again?
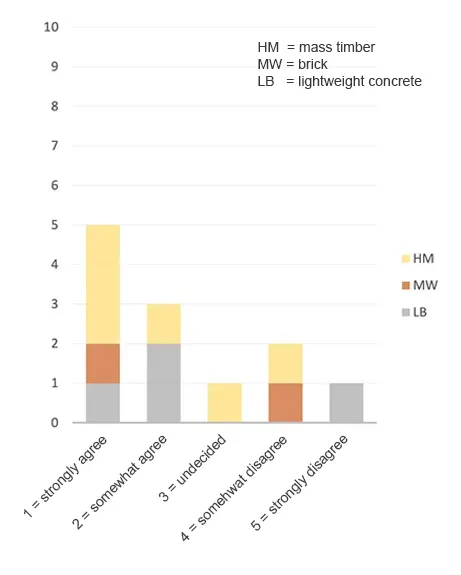
According to the type of construction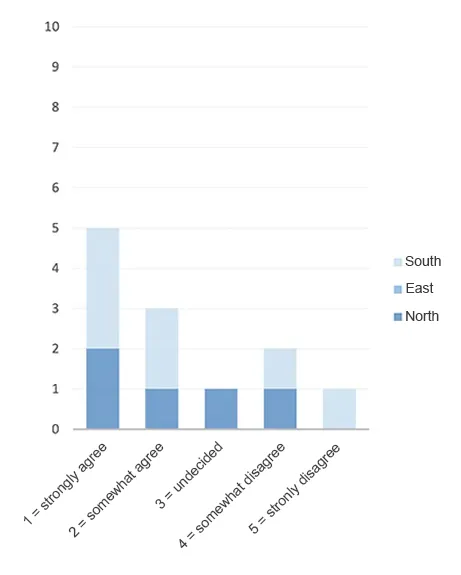
According to compass directionThe decision to move back into this apartment:8 According to the type of construction9 According to compass direction
Compared to masonry buildings, wooden structures tend to overheat in summer due to their more lightweight construction. This effect was mitigated through design measures, such as incorporating storage mass in the form of concrete ceilings and appropriately sized windows. Consequently, although the temperature in the mass timber building was slightly higher than in the masonry buildings, it remained within the comfort range. The lightweight concrete building, which was rated as too cool in winter, performed well in summer.
The surroundings noticeably influence well-being due to the shade provided by trees or neighboring buildings. This is evident when comparing the survey results with the planning documents and local conditions. These factors should be considered during the planning process. In principle, the concept without exterior solar control works well when considering the average temperature and overall user satisfaction. Although manually operated exterior solar controls would increase user comfort, they are not necessary for the buildings to function properly.
Exemplary apartment buildings in Bad Aibling: phase 2
Construction has begun on three additional buildings near the original exemplary apartment buildings in Bad Aibling. The goal is to complement the „Building Simply“ strategy by minimizing the environmental impact of the buildings and their building services systems. To this end, exterior walls and ceilings made of various wooden structures are combined with load-bearing interior walls made of unfired clay bricks, rammed earth, and recycled bricks to provide sufficient thermal storage mass. Concrete is avoided wherever possible and reasonable.
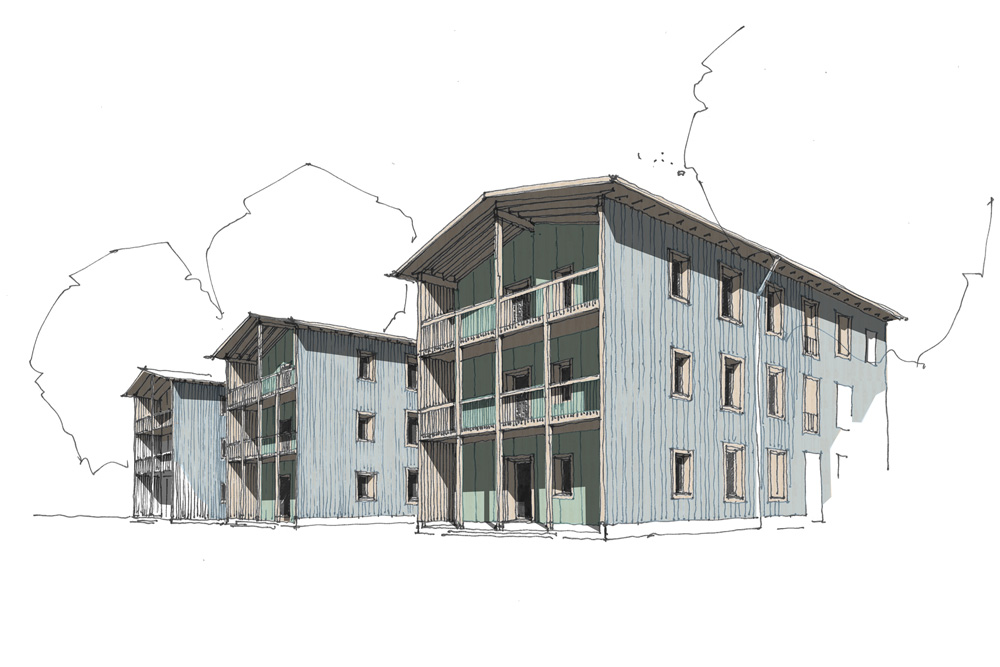
Exemplary apartment buildings, phase 210 Exemplary apartment buildings, phase 2
This is a translation of “Einfach bauen – Forschungshäuser Bad Aibling“
Translator
Katharina Gustavs is a Building Biology Professional in Victoria, Canada, who translated the Building Biology Online Course IBN.
info@katharinaconsulting.com | katharinaconsulting.com
Ihre Stimme zählt
Kommentarregeln:
Wir sind neugierig, was Sie zu sagen haben. Hier ist Raum für Ihre Meinung, Erfahrung, Stellungnahme oder ergänzende Informationen. Bitte beachten Sie bei Ihrem Kommentar folgende Regeln:
- Bitte keine Fragen: Auf dieser kostenlosen Informationsplattform können wir keine Fragen beantworten - bitte stellen Sie Ihre Fragen direkt an unsere Autor*innenAutor*innen.
- Bitte keine Werbung: Gerne können Sie auf Ihre Produkte/Dienstleistungen mit einem Werbebanner aufmerksam machen.

Wie werde ich
Baubiolog*in IBN?

How to become a Building Biology Consultant IBN?
Nachhaltig weiterbilden
Know-how, Zusatzqualifikationen und neue berufliche Möglichkeiten für Baufachleute sowie alle, die sich für gesundes, nachhaltiges Bauen und Wohnen interessieren.
Unser Kompetenz-Netzwerk
Hier finden Sie unsere qualifizierten Baubiologischen Beratungsstellen und Kontakte im In- und Ausland nach Standort und Themen sortiert.
Über die Baubiologie
Die Baubiologie beschäftigt sich mit der Beziehung zwischen Menschen und ihrer gebauten Umwelt. Wie wirken sich Gebäude, Baustoffe und Architektur auf Mensch und Natur aus? Dabei werden ganzheitlich gesundheitliche, nachhaltige und gestalterische Aspekte betrachtet.
25 Leitlinien
Für einen schnellen, aufschlussreichen Überblick haben wir in 25 Leitlinien der Baubiologie die wichtigsten Parameter herausgearbeitet, sortiert und zusammengefasst. In 15 Sprachen, als PDF oder als Plakat erhältlich.


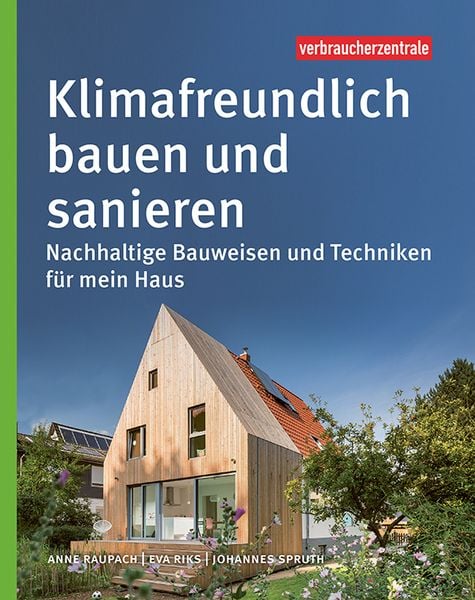

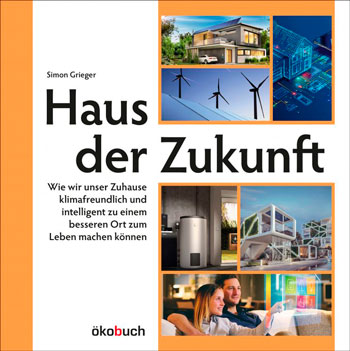
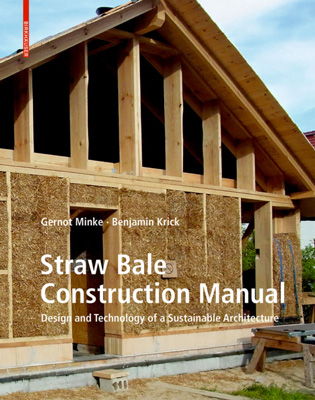
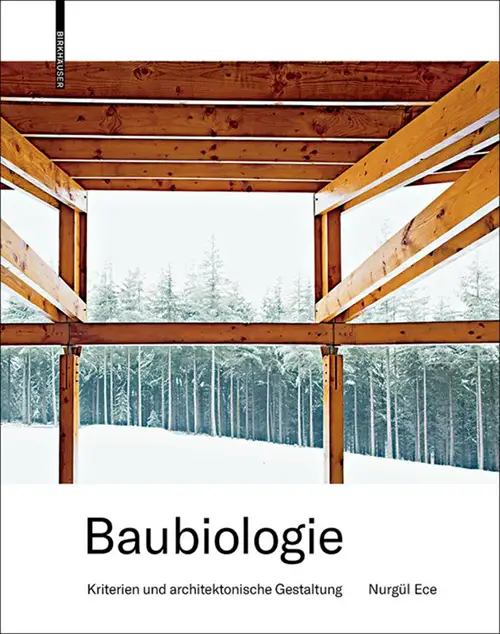
0 Kommentare