A multifamily house insulated with straw
This multifamily house with its innovative wood–straw construction would not have been possible without the professional involvement of the builder and architect over the past ten years. Builder Ulrich Steinmeyer is an active board member of Ökoplus, the trade association for suppliers of natural building materials. Architect Dirk Scharmer founded the Professional Association for Straw Bale Construction (FASBA) in Germany. Together with other experts, they built the flagship project: the five-story North German Center for Sustainable Building. The center was featured in the magazine „WOHNUNG+GESUNDHEIT“ (156), published by the Institute for Building Biology + Sustainability IBN.
Innovative straw construction
Based on this experience, the builders chose a compact structure with a gabled roof to maximize energy and cost efficiency. The long side of the building faces south-southeast to optimize the use of solar energy by the photovoltaic system and the rooms. The sustainability concept focused on a well-insulated building enclosure, avoiding thermal bridges, and orienting the windows for optimal „passive“ solar use. More than half of the apartment windows face south, while the small bathroom windows face north. Thus, in winter, the windows use the incoming sunlight to heat the building. The large roof overhang and balcony provide good shade in summer.
The building enclosure consists of a load-bearing wood frame with straw bales filling the spaces between the studs. Most of the wooden studs for the frame are rough-sawn, and the straw bales are BauStroh-certified, meaning transport costs were minimal. This construction method provides excellent thermal insulation for the exterior walls, which are plastered with lime on the outside and clay on the inside.
This results in very low energy consumption during the use phase. In addition, using natural building materials, which require minimal processing, significantly reduces primary energy consumption during construction compared to conventional buildings.
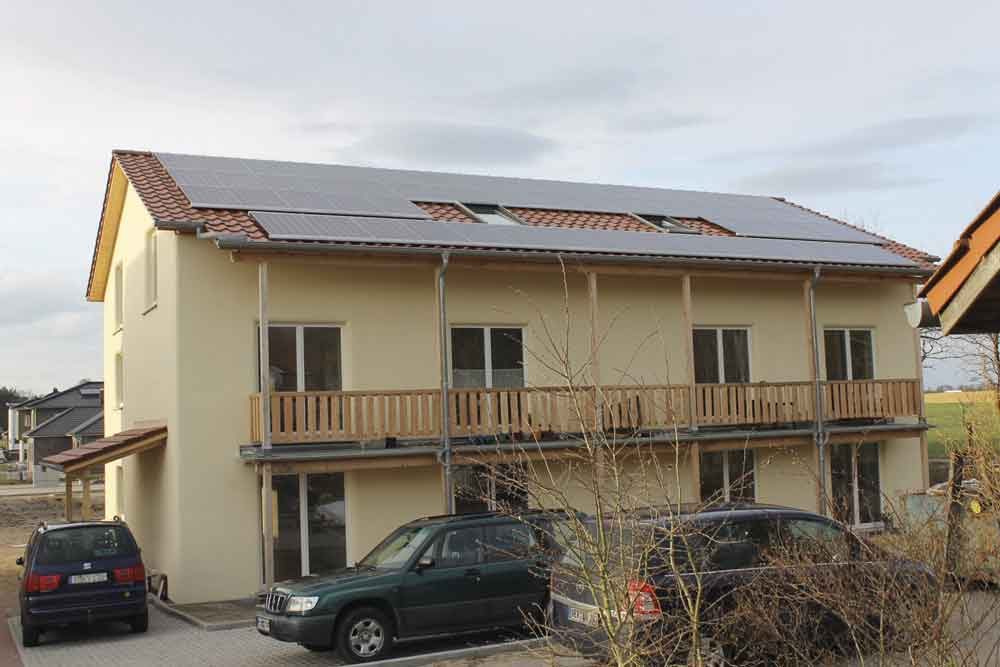
South view of the straw bale house with photovoltaic panels and a large roof overhang for shade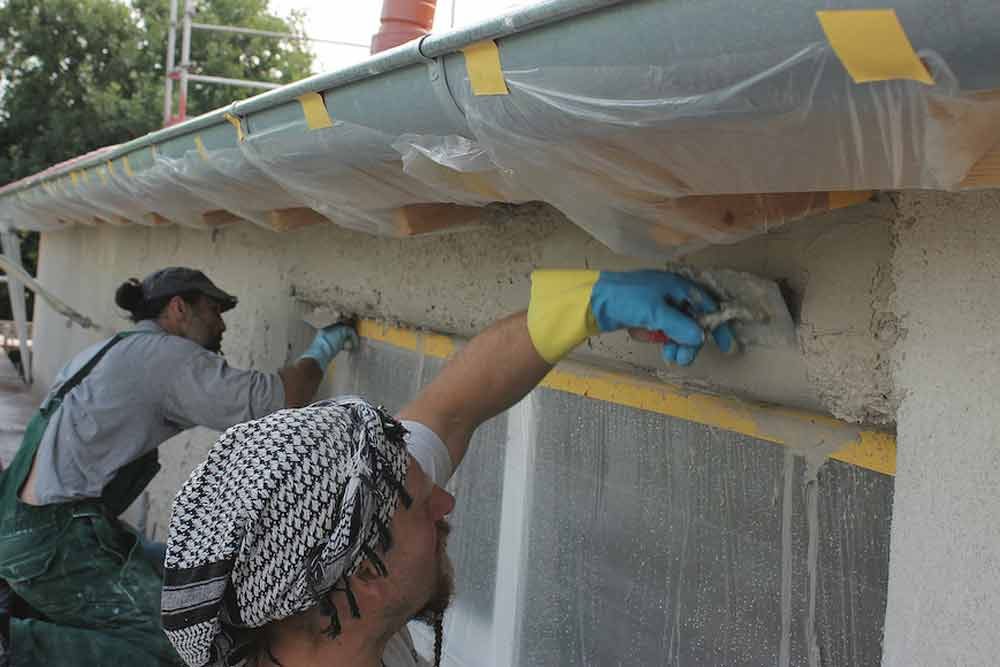
The embedded window frames are plastered by hand with lime.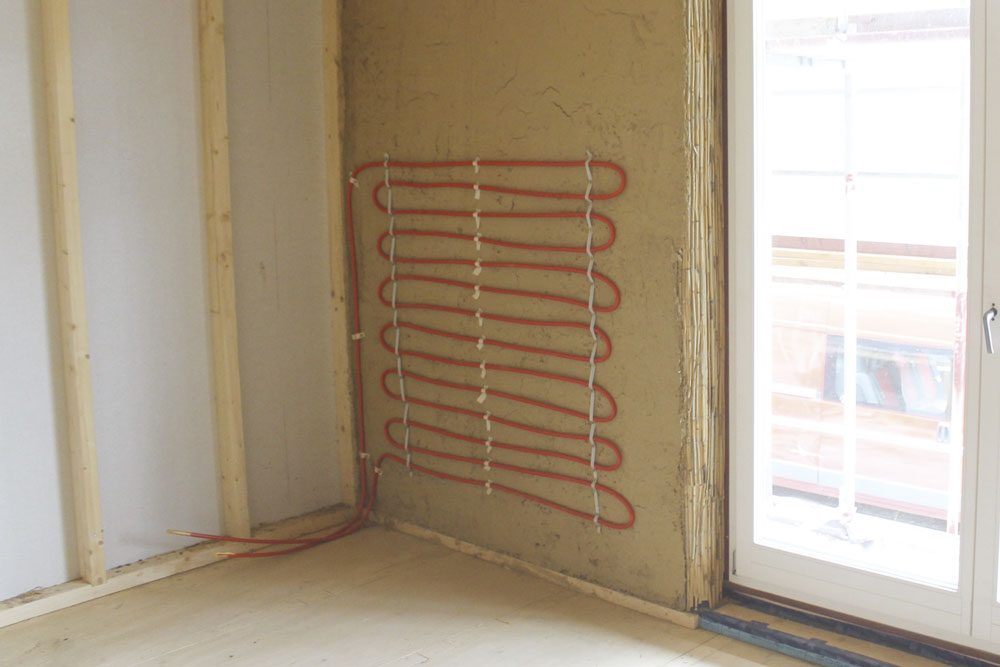
On the inside, the wall assembly includes a reed mat, clay plaster, and wall heating pipes.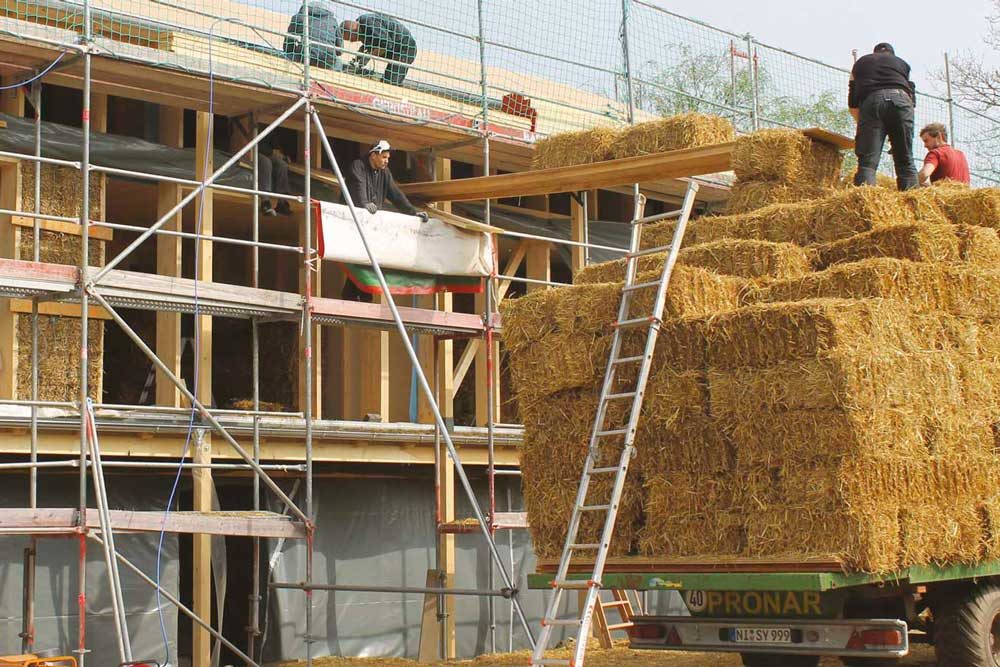
Delivery of the straw bales1 South view of the straw bale house with photovoltaic panels and a large roof overhang for shade2 The embedded window frames are plastered by hand with lime.3 On the inside, the wall assembly includes a reed mat, clay plaster, and wall heating pipes.4 Delivery of the straw bales
Energy concept with local heating
The overall energy concept aims to prevent energy loss during construction and use, as well as generate the remaining energy needed for the permanent use of the building or supply it via renewable energy sources. The concept is based on a small local heating network connected to two other wood houses in the neighborhood. The three houses, which have a total of ten apartments, are connected for their entire energy supply, including electricity and heat. The combination of a pellet heating system, a solar thermal system with a large buffer storage tank, and a large photovoltaic system is sufficient to cover the remaining energy requirements.
The local heating network operates at 45 degrees Celsius (113 degrees Fahrenheit) with heat exchangers in each apartment. This reduces heat loss in the ground and supply lines, allowing the solar thermal system to be used for longer. In addition, a ventilation system with heat recovery serves as a supplement in winter. It is equipped with a ground register to preheat the air in winter and cool it in summer.
The photovoltaic system generates nearly all of the electricity required by the households. Around 50% of this electricity is consumed directly. Any excess electricity is fed into the public grid and can be drawn from there at other times.
Comparative life cycle assessments
To illustrate the ecological differences between various building methods and use concepts, architect Scharmer compared the Verden wood–straw house to a typical regional clinker brick house of the same size and shape. He made two comparisons: one with the same building services systems and one with conventional building services systems. Scharmer calculated the manufacturing and use phases over the first 50 years, taking into account construction and maintenance costs, as well as the residents‘ heating and domestic hot water requirements. He also considered the building’s electricity consumption and production.
Scharmer’s calculations of the global warming potential showed that the straw house would emit 15 tons of carbon dioxide (CO₂) over 50 years due to manufacturing, construction, maintenance, and heat consumption. However, for around 40 years, the building will not cause any carbon dioxide emissions, including heat consumption and maintenance.
Compared to a conventional building that complies with the same energy standards and has the same building services systems, this results in a difference of around 220 tons of carbon dioxide after 50 years of use. This difference is mainly due to the different building materials used. Scharmer has calculated that „this amount would be enough to drive a mid-range car around the world 45 times.“ In addition to its positive environmental performance, the straw house has a significantly lower energy consumption than conventional buildings. The energy saved by using natural materials instead of conventional ones during construction is enough to heat the building for around 100 years. In other words, the same amount of non-renewable primary energy used for a conventional house could build two straw houses of the same size.
Construction data for a multifamily house in Verden
| Year of construction | 2017 |
| Usable area | 450 m² (4840 ft2) (6 apartments) |
| Exterior walls | Starting from the inside: clay plaster, load-bearing wood frame, and 24 cm (10 in) of straw bale insulation. The exterior is finished with lime plaster. The U-value is 0.16 W/m²K (R-value 35). |
| Windows | Insulated wooden windows with triple glazing |
| Ceiling | Mass timber ceiling with crushed limestone, soft fiberboard, coconut fiber, and load-bearing solid wood flooring |
| Roof | Starting from the inside: gypsum board, air control layer, 28 cm (11 in) of cellulose insulation, soft fiberboard, and roof tiles. |
| Sound insulation | Apartment partition walls are double wall and a stairwell with an oak staircase also has double walls. |
| Design | Deltagrün Architektur, Dirk Scharmer, Lüneburg |
| Energy concept | Local network for heat and electricity with two neighboring houses (KfW 40) |
| Pellet stove | This is ideal for low residual heat requirements (approx. 4 tons of pellets per year). |
| Solar heat | Solar thermal system (30 m² / 333 ft2) with a 2,000-liter buffer storage tank |
| Photovoltaic system | Predicated to produce approx. 17,000 kWh, battery storage |
| Construction costs | €1,750 (building costs per square meter (10 square feet) of usable area, including all costs, excluding land) |
* CO2 emissions of a mid-range car: 120 g of CO2 per km
This is a translation of “Mehrfamilienhaus mit Stroh gedämmt“
Translator
Katharina Gustavs is a Building Biology Professional in Victoria, Canada, who translated the Building Biology Online Course IBN.
info@katharinaconsulting.com | katharinaconsulting.com
Ihre Stimme zählt
Kommentarregeln:
Wir sind neugierig, was Sie zu sagen haben. Hier ist Raum für Ihre Meinung, Erfahrung, Stellungnahme oder ergänzende Informationen. Bitte beachten Sie bei Ihrem Kommentar folgende Regeln:
- Bitte keine Fragen: Auf dieser kostenlosen Informationsplattform können wir keine Fragen beantworten - bitte stellen Sie Ihre Fragen direkt an unsere Autor*innenAutor*innen.
- Bitte keine Werbung: Gerne können Sie auf Ihre Produkte/Dienstleistungen mit einem Werbebanner aufmerksam machen.

Wie werde ich
Baubiolog*in IBN?

How to become a Building Biology Consultant IBN?
Nachhaltig weiterbilden
Know-how, Zusatzqualifikationen und neue berufliche Möglichkeiten für Baufachleute sowie alle, die sich für gesundes, nachhaltiges Bauen und Wohnen interessieren.
Unser Kompetenz-Netzwerk
Hier finden Sie unsere qualifizierten Baubiologischen Beratungsstellen und Kontakte im In- und Ausland nach Standort und Themen sortiert.
Über die Baubiologie
Die Baubiologie beschäftigt sich mit der Beziehung zwischen Menschen und ihrer gebauten Umwelt. Wie wirken sich Gebäude, Baustoffe und Architektur auf Mensch und Natur aus? Dabei werden ganzheitlich gesundheitliche, nachhaltige und gestalterische Aspekte betrachtet.
25 Leitlinien
Für einen schnellen, aufschlussreichen Überblick haben wir in 25 Leitlinien der Baubiologie die wichtigsten Parameter herausgearbeitet, sortiert und zusammengefasst. In 15 Sprachen, als PDF oder als Plakat erhältlich.

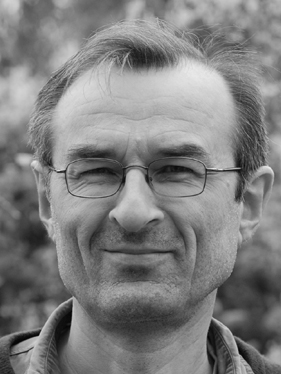
0 Kommentare